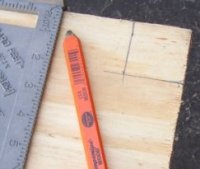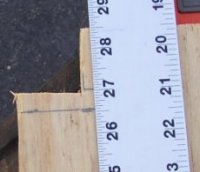 The first thing I did was to cut squares out of each corner of the floor board. These measurements assume that your 2"x2" boards are actual 1.5"x1.5". If not, you will have to make your own measurements. This cut will allow the 2"x2" corner boards to attach through the plywood floor to the boards under the floor. On your 2'x4' piece of plywood (that's feet, not inches), measure a 1.5"x1.5" square in each corner. Mark the square with a wood pencil. |
 Check your measurement. As you can see in the photo, I got it wrong the first time, when I thought the 2"x2" boards were actually 2"x2". Cut each corner square out with a hack saw (or jigsaw if you have one). After each cut, measure to make sure the cut was big enough. It is a good idea to take a 2"x2" board, and fit it into the corner, to make sure it sits flush with the edge of the plywood. If the board is a bit sunken in, that is okay. If the board sticks out beyond the plywood, you need to increase your cut. |
 After you have all four of these cuts squared away, you will be able to begin measuring for your foundation boards. Keep the corner pieces you cut out! You will need them later. |